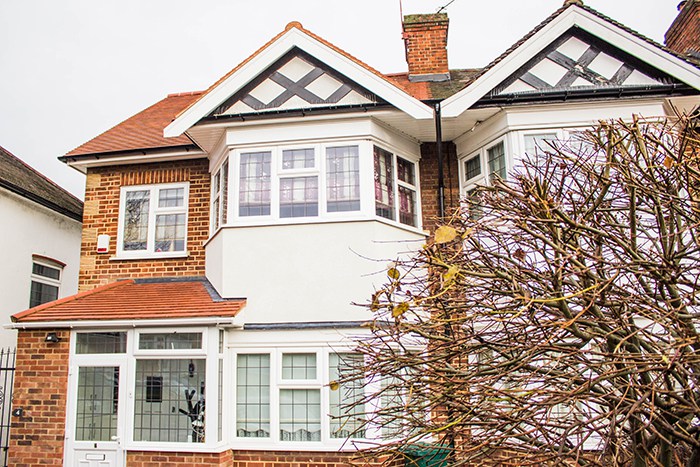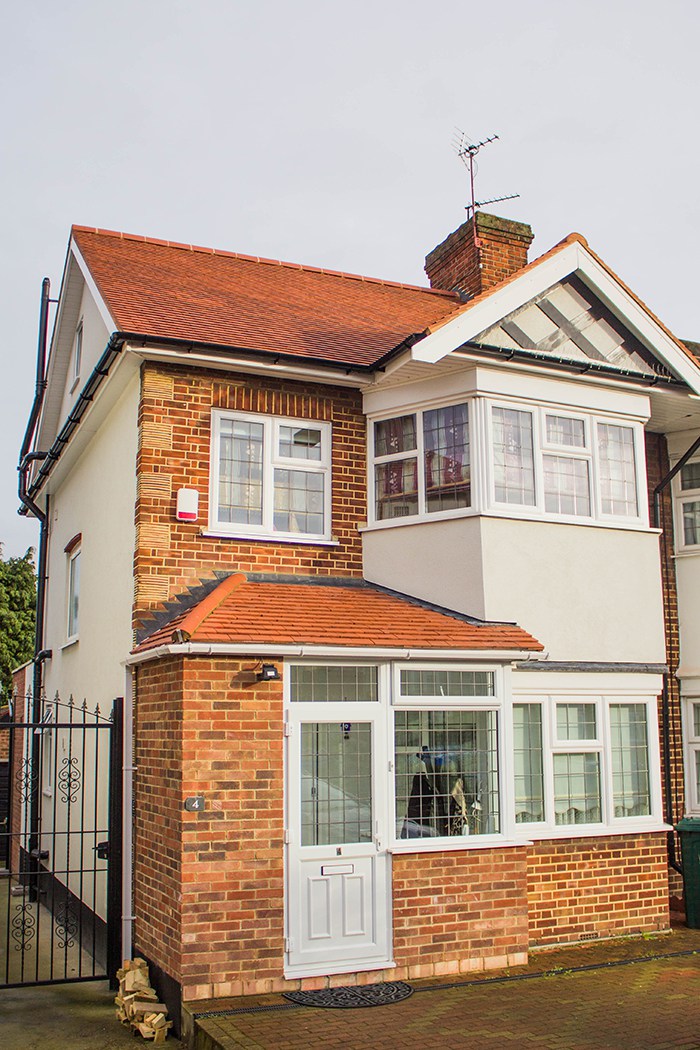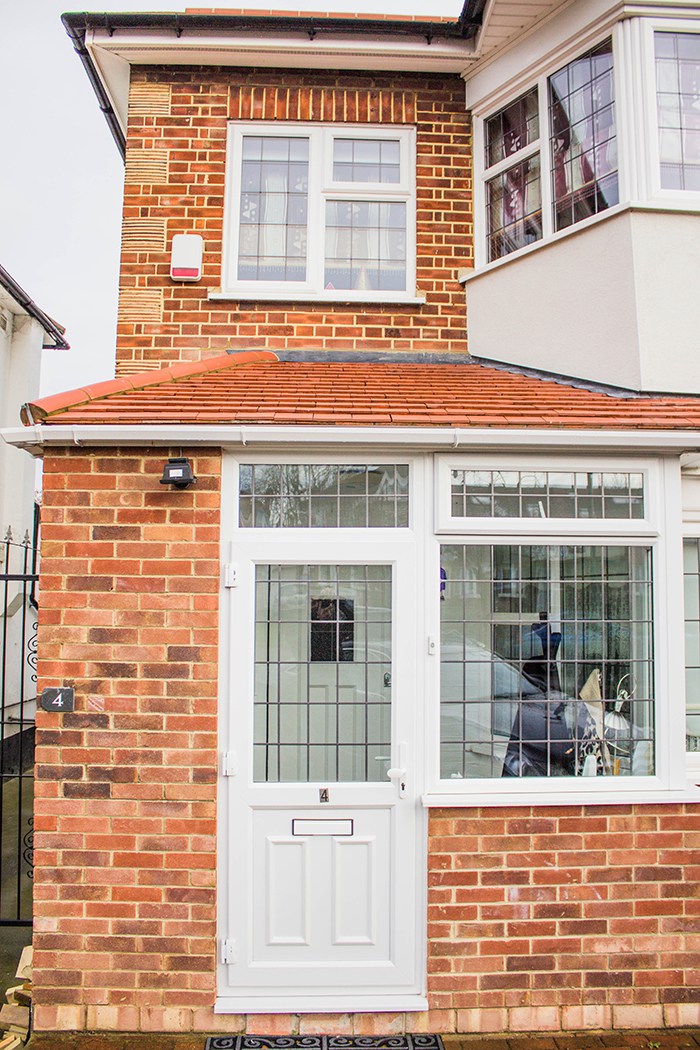Lorne Garden, E11
Date2014
LocationWanstead
Value£125K
ClientPrivate
CategoryResidential
An extension of loft space has been approved for this two storey house to add an extra double bedroom. The complete rearrangement on the ground floor has been designed in conjunction with the client’s needs to provide a better use of the interior layout. The infill extension at the rear side provides an enlarged kitchen space overlooking the garden which the client can comfortably enjoy. With the current design there is a direct access from the living room to the kitchen making it a clear open plan for improved use and two en-suite bedrooms on the upper floor. With these changes the house can now accommodate a large family spaciously.


